
Recently we have been looking at the combined effects of Light, Reality and Materials, specifically concerning the design of a boutique shop in Hong Kong in which we are working with deformed metal grids to create original lighting and texture effects (see the above image, and more at the end of this post). Of particular importance to us is the research we undertook on the relationships between real and virtual, building and imagination, and technique and creativity, both theoretical and in practise.
After an architect has imagined something (the creation stage), he tries to visualize it (using drawings and renderings), and after that he has to makes it real (the construction stage). At HDA we are constantly aware of these three stages, and we try to make them coherent.
In our research to find exactly the right material to use, we found an interesting project by Fermín Vázquez – b720 arquitectos, and we would like to thank them for sharing it with us!
As can be read in ArchDaily, « The skin of the facade is made up of panels of stainless steel metal fabric that act as perimetral solar protection (with a shade coefficient of 50%) for the interior of the building as well as contributing to the overall lightness of appearance. A quarter of these panels have a 90 cm diameter spherical impression created by drawing. These are located in two positions on the height of the panel, and alternately face inwards and outwards. »
The most interesting point is how the appearance of the facade can change with variations of light and point of view, as you can see in the images below.
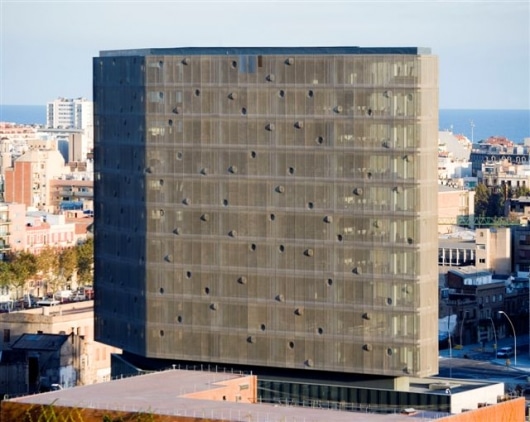
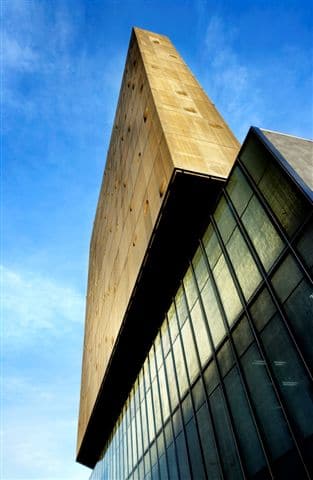
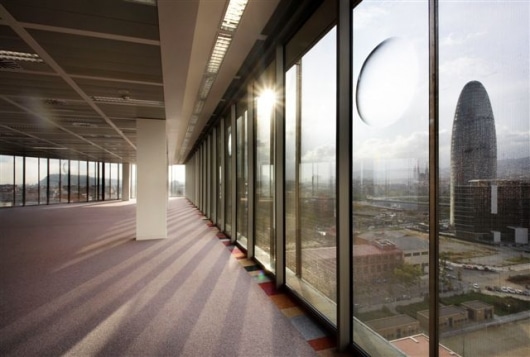
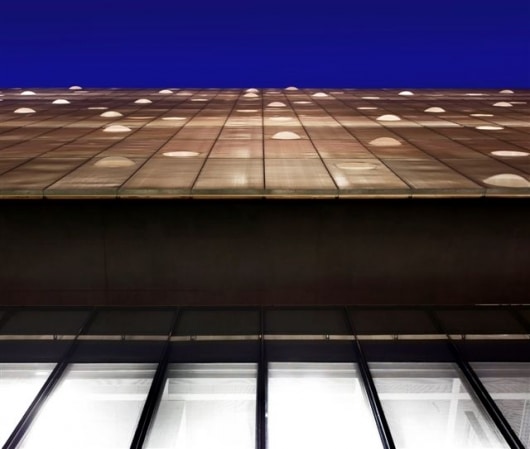
Project Name: Indra Corporate Building, Barcelona
Architects: Fermín Vázquez – b720 Arquitectos + Carlos Rubio, Enrique Álvarez-Sala (R&AS)
Photos: Jesus Noe Nogeuiras via Archdaily.
.
Below you will find images of our design, in which we are investigating metal mesh textures and light effects. The two first are rendered images of the building, followed by photos of the mock-up we are using to test different materials in order to obtain the desired effect, and finally images of some recent studies in which we tried to model the light rendering and geometry of the mesh.


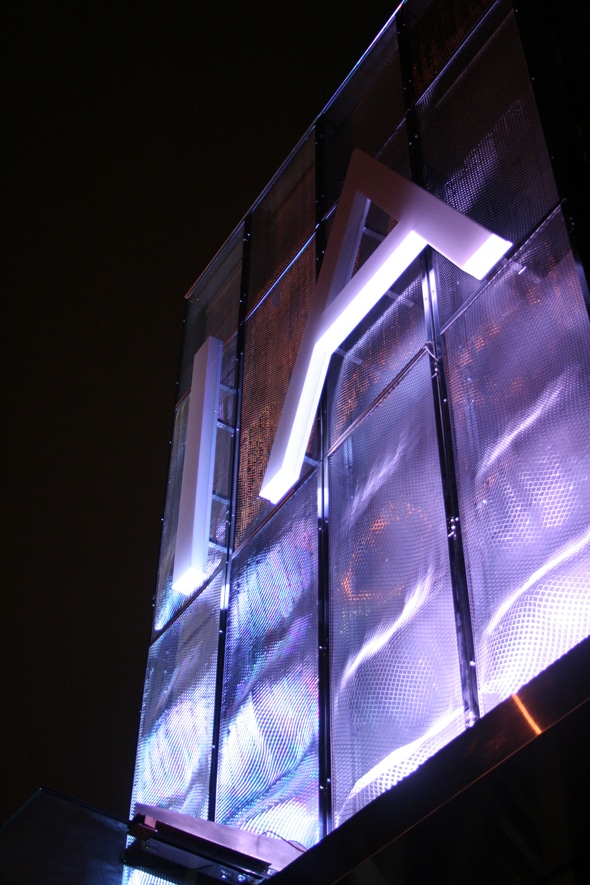
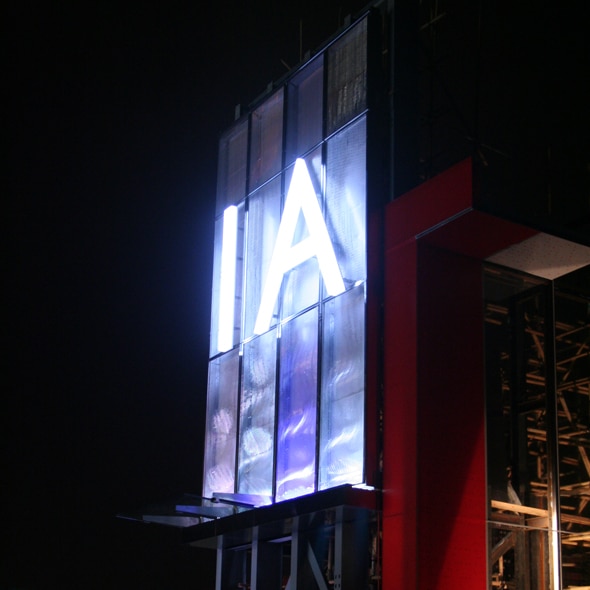

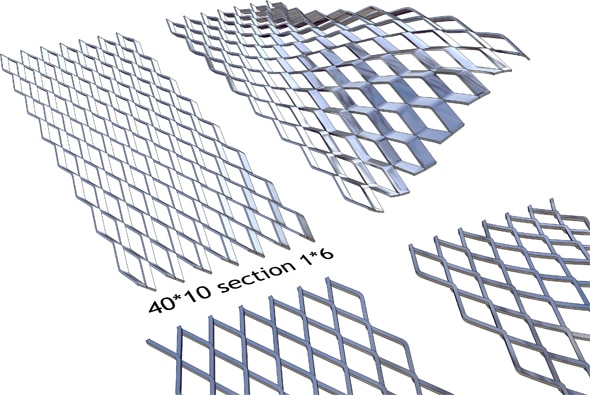

4 comments
Very fine!
Marco, thank you very much for your comment…
If you want, you can see more photos here
http://www.flickr.com/search/show/?q=dsf&w=30139798@N04&s=int
[…] les pylônes – Dancing with Nature -, les études de façade que nous avons déjà présenté ici, notre travail pour le projet de la Philarmonie de Jean Nouvel que nous avons déjà présenté à […]
Construction La Roche sur Yon…
FACADES TEXTURES /// :: complexitys : Publication sur notre page Facebook et Twitter. Nous avons trouvé votre article très intéressant. MERCI pour ces infos. Cordialement, bonne continuation….