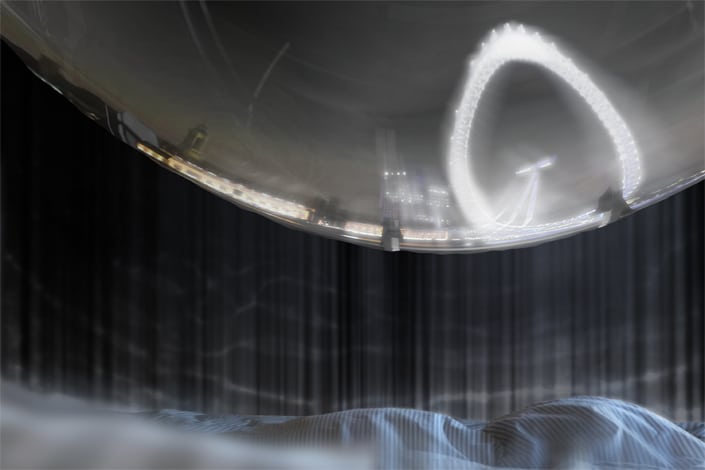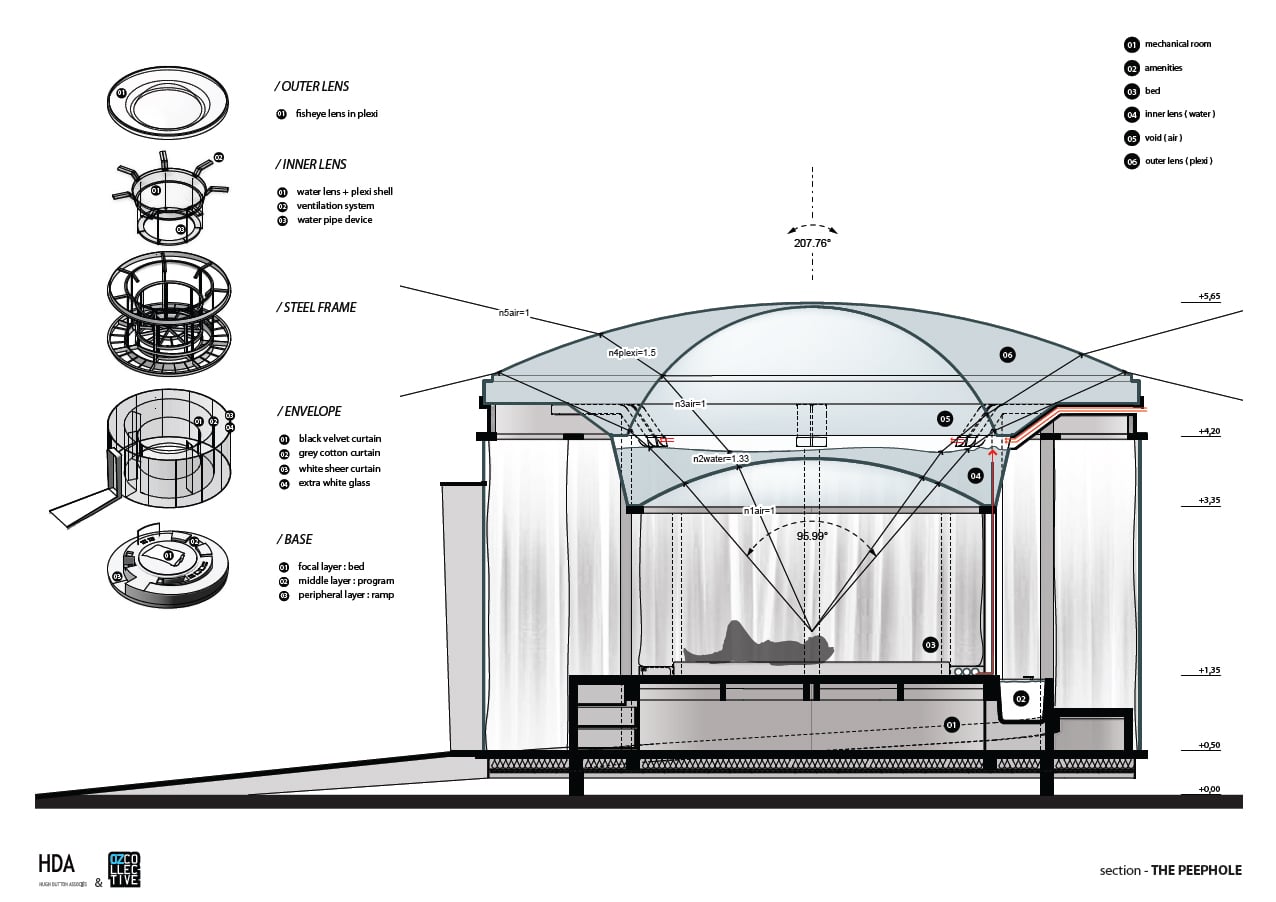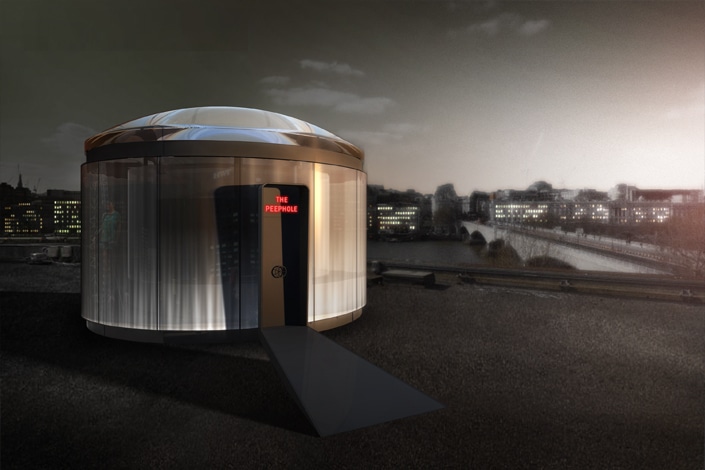
Today we are feature a proposal we have designed in collaboration with Gaëtan Kohler who is also working at HDA.
You step out to be surrounded by busy yellow bricks and anonymous citizen giving you a cold eye. Haphazard buildings sprung up like mushrooms after rain welcome you in a reserved manner. It is exciting to breathe in the energy of urban life, but it makes your head swirl. Perhaps better to hop in a black cab Crossing Waterloo Bridge, you find a curious object extruding from the Queen Elizabeth Hall in conversation with the London Eye. It is your asylum in London, which works on a South Kensington girl and a Hoxton Square boy alike, who would like to be invited up to share the experience.
On the roof of the Queen Elizabeth Hall, there stands the Peephole, absorbing the skyline straddling the Thames. Curtains left open, you recognize a familiar object: a wide-angle lens pointing to the sky. You approach the Peephole with a little tingle. A gentle ramp begirds the layers of the lens.
Curving around the middle layer, containing all the small necessary amenities and toilet, you reach the focal layer nesting a bed at an appropriate height below the lens.
As you put yourself in the most comfortable position, your eyes take in the whole of the London skyline refracted through the double lens of water and plexi — even better when it drizzles. This is where both Londoners and visitors can
sneak a peek at quiet beauty in this modern ancient city.


1 Peephole_HDA Oz
PEEPHOLE, A LENS FOR LONDON
Materials: Fish eye lens in plexi, lens of waters, steel structure, glass facade
Dimensions: diameter 7.70m / height 5.65 m
Design Team
Artistes: OZ collective (Alexandre Pachiaudi, Gaëtan Kohler)
Architectes et ingénieurs : HDA| Hugh Dutton Associés (Hugh Dutton, Catherine Kim, Pierre Chassagne, Gaëtan Kohler) + Alice Dufourmantelle
The proposal was originally designed for the competition A Room for London for a new, temporary, one-bedroom structure on the Queen Elizabeth Hall on the Southbank Centre in London. The winning proposal is designed by David Kohn Architects and artist Fiona Banner.
If you want to know more about OZ COLLECTIVE you can read the intro below or visit their website gaetankohler.com
PEEPHOLE _ A LENS FOR LONDON
5,4K
previous post

3 comments
[…] regard et de la discipline. Quand des architectes imaginent à Londres une chambre dotée d’une optique magique permettant de voir la ville entière, ils forgent sans le savoir une métaphore inversée (camera […]
un classique: du familistere au plan panoptique,de la télévision à internet…
aux reves des corps en prise avec leurs environements où leurs déplacements modifient leurs perceptions.
une chambre pour soi à travers le monde
[…] Alexandre et aussi créateur et redacteur du blog archiact.fr HDA a récemment collaboré avec OZ COLLECTIVE pour le projet PEEPHOLE […]